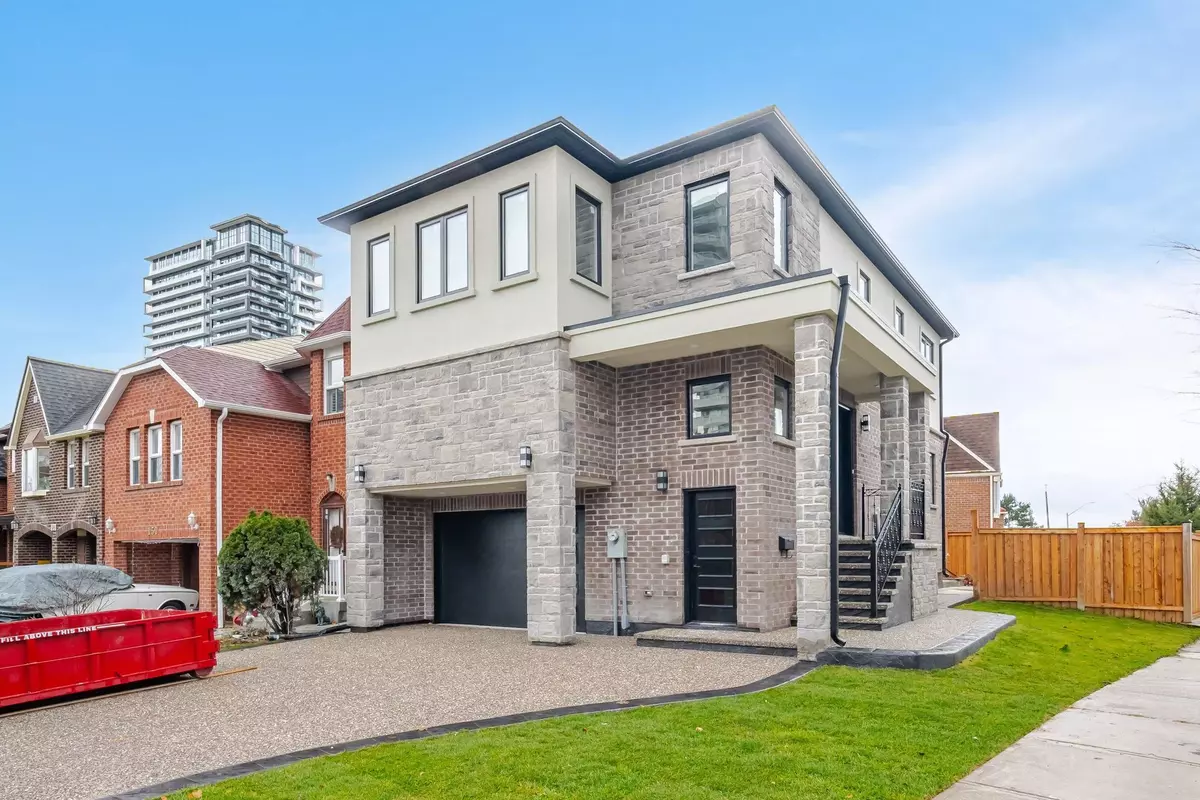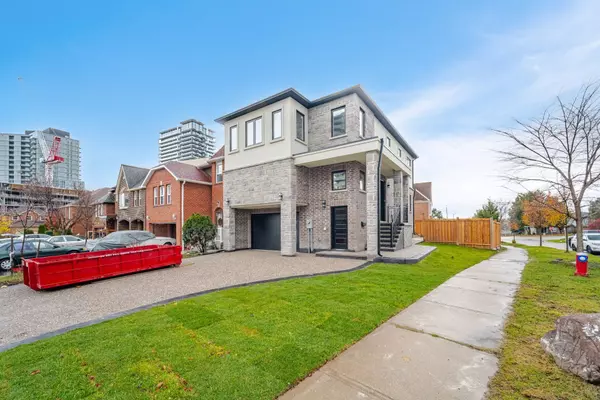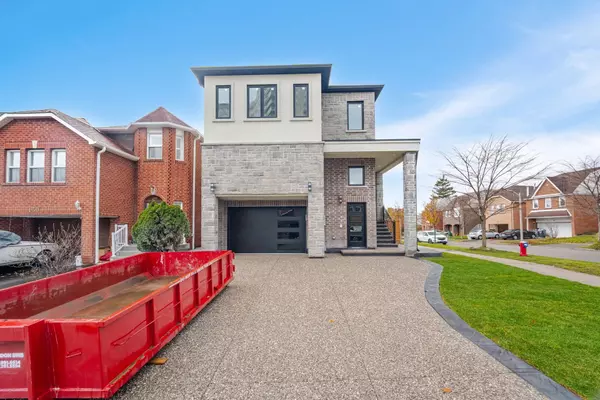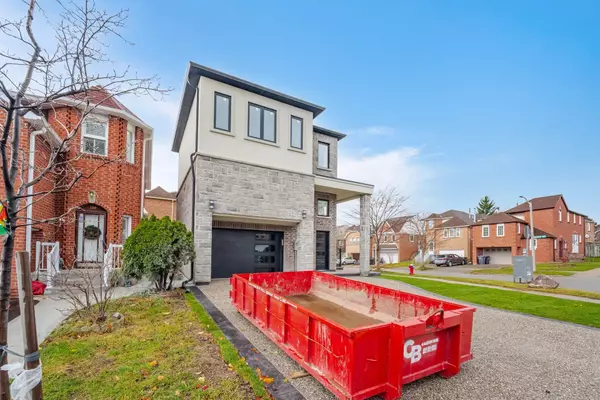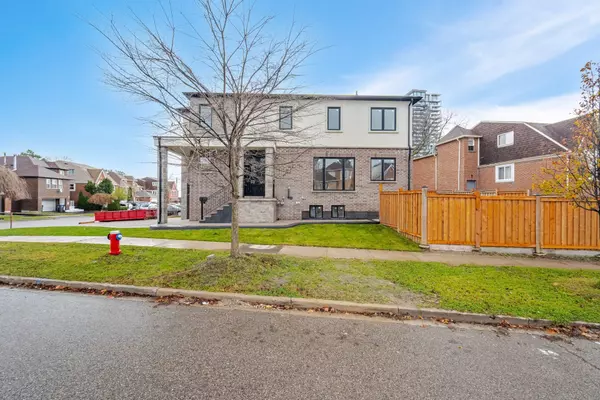REQUEST A TOUR If you would like to see this home without being there in person, select the "Virtual Tour" option and your agent will contact you to discuss available opportunities.
In-PersonVirtual Tour

$ 1,450,000
Est. payment /mo
New
9 Keewatin Gate Brampton, ON L6Y 2X1
4 Beds
4 Baths
UPDATED:
11/27/2024 05:26 PM
Key Details
Property Type Single Family Home
Sub Type Detached
Listing Status Active
Purchase Type For Sale
MLS Listing ID W11215731
Style 2-Storey
Bedrooms 4
Annual Tax Amount $4,084
Tax Year 2024
Property Description
Welcome to this brand-new, custom-built home in a highly sought-after neighborhood. Featuring a chef-inspired kitchen with quartz countertops, large island, and top-of-the-line appliances, its perfect for cooking and entertaining. The open-concept living area is bathed in natural light, and a spacious media room is ideal for family gatherings. Upstairs, enjoy a family room, four bedrooms, and three full washrooms. Additional features include a legal basement with a separate entrance, single-car garage, four-car driveway, engineered hardwood floors, and oak stairs. Dont miss this rare opportunity to own a luxury home with modern design and convenience!
Location
State ON
County Peel
Area Brampton South
Region Brampton South
City Region Brampton South
Rooms
Family Room Yes
Basement Partially Finished
Kitchen 1
Separate Den/Office 2
Interior
Interior Features Carpet Free
Cooling Central Air
Fireplace Yes
Heat Source Gas
Exterior
Exterior Feature Landscaped
Garage Available
Garage Spaces 4.0
Pool None
Roof Type Other
Total Parking Spaces 5
Building
Foundation Other
Listed by SUMMIT REALTY EXPERTS INC.


