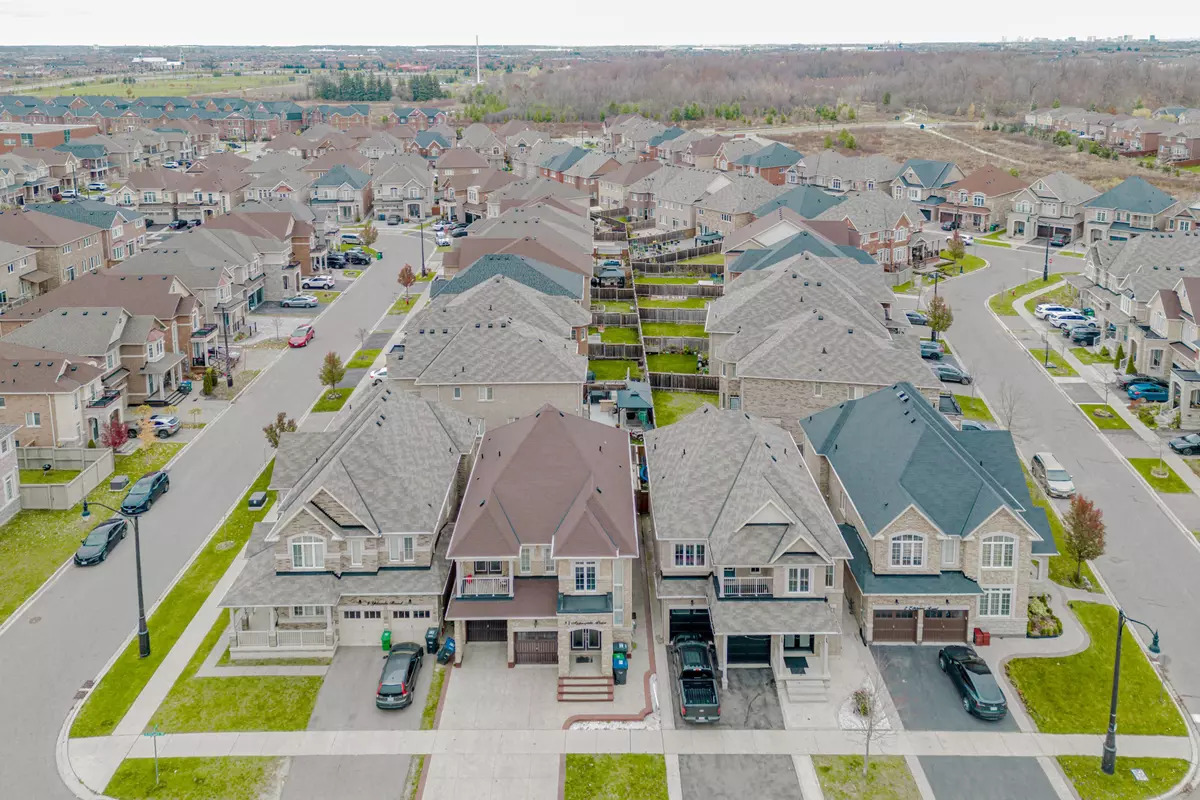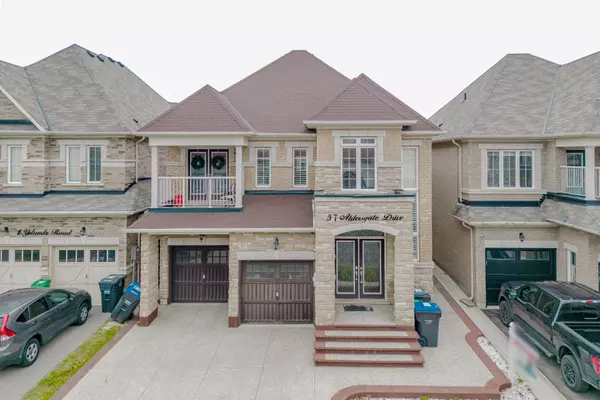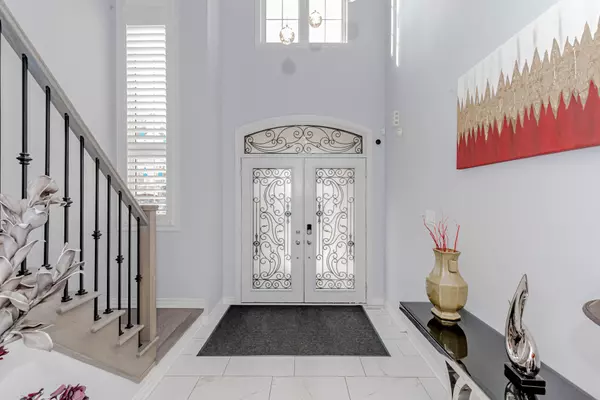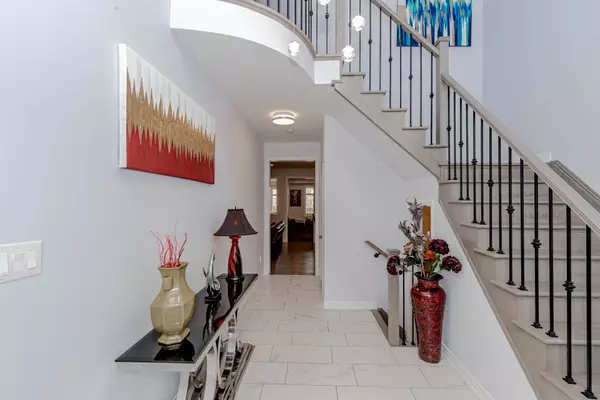REQUEST A TOUR If you would like to see this home without being there in person, select the "Virtual Tour" option and your agent will contact you to discuss available opportunities.
In-PersonVirtual Tour

$ 1,399,999
Est. payment /mo
New
57 Aldersgate DR Brampton, ON L7A 3Z9
4 Beds
5 Baths
UPDATED:
11/25/2024 09:23 PM
Key Details
Property Type Single Family Home
Sub Type Detached
Listing Status Active
Purchase Type For Sale
Approx. Sqft 3000-3500
MLS Listing ID W10875137
Style 2-Storey
Bedrooms 4
Annual Tax Amount $7,504
Tax Year 2024
Property Description
Welcome to 57 Aldersgate Dr In The Highly Desirable In A Prime Neighborhood Northwest Brampton Community. This Immaculate House Features A Family Rm & Completely Carpet Free Interior An Open-Concept Living Room The main Floor Also, Boasts California Shutters, Pot Lights, & Modern Kitchen With Granite Countertops. 2nd Floor Boasts Master Bedroom With 5 Piece Ensuite & Oversized His & Hers Walk In Closet. 3 Large Spacious Bdrms. 2Bed Ensuite. Third & Fourth Bedroom En-suites Are Connected By A Jack & Jill Bath, Offering Both Comfort & Functionality. ALOT OF UPGRADES Finished Basement With 2 Bedrooms, 1 Washroom With Separate Entrance & Laundry. Seeing Is Believing.
Location
State ON
County Peel
Area Northwest Brampton
Region Northwest Brampton
City Region Northwest Brampton
Rooms
Family Room Yes
Basement Finished, Separate Entrance
Kitchen 2
Separate Den/Office 2
Interior
Interior Features Central Vacuum, Carpet Free
Cooling Central Air
Fireplace Yes
Heat Source Gas
Exterior
Exterior Feature Patio
Parking Features Private
Garage Spaces 2.0
Pool None
Roof Type Shingles
Total Parking Spaces 4
Building
Foundation Concrete
Listed by ECLAT REALTY INC.






