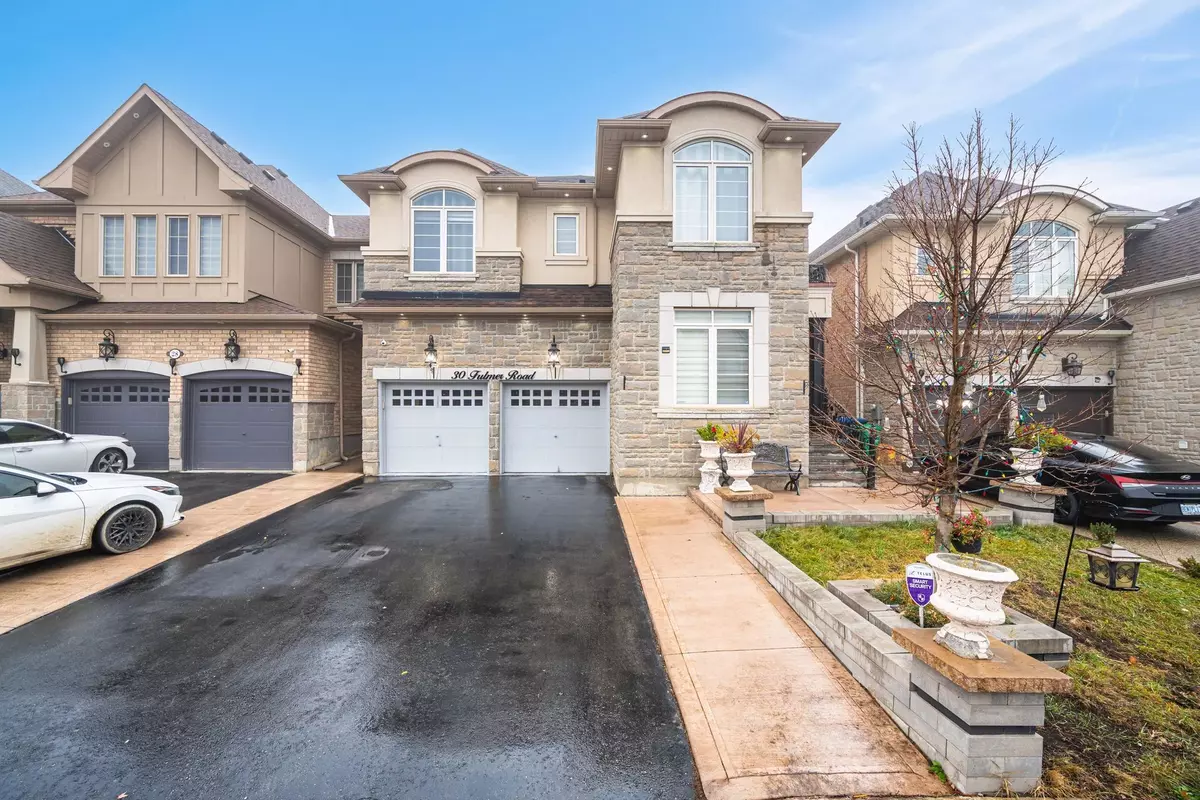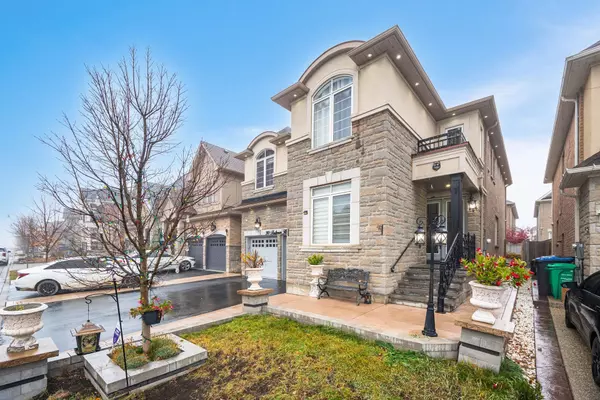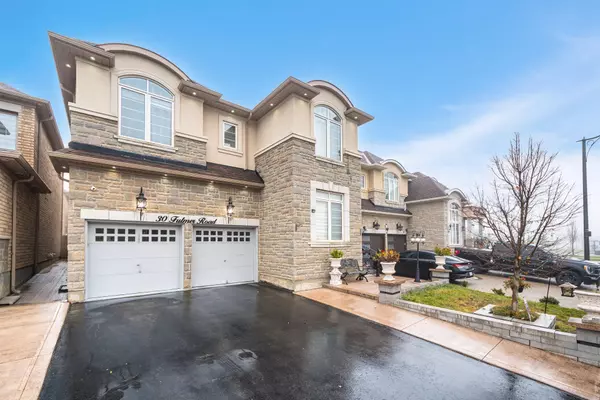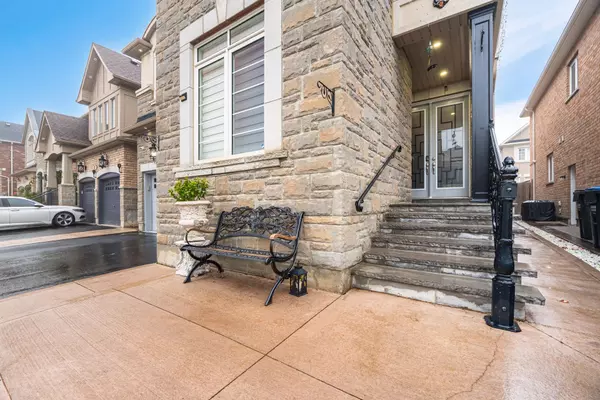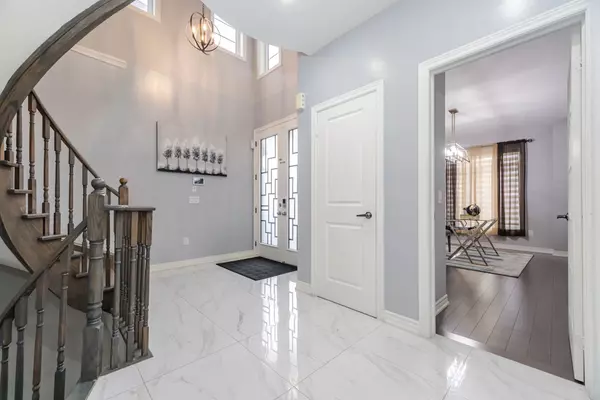REQUEST A TOUR If you would like to see this home without being there in person, select the "Virtual Tour" option and your agent will contact you to discuss available opportunities.
In-PersonVirtual Tour

$ 1,699,800
Est. payment /mo
New
30 Fulmer RD Brampton, ON L7A 4L9
4 Beds
6 Baths
UPDATED:
11/21/2024 08:52 PM
Key Details
Property Type Single Family Home
Sub Type Detached
Listing Status Active
Purchase Type For Sale
Approx. Sqft 3500-5000
MLS Listing ID W10440866
Style 2-Storey
Bedrooms 4
Annual Tax Amount $8,356
Tax Year 2024
Property Description
STONE & STUCCO MODEL , Look No Further, Than This Just Like A Model Home Rosehaven Built, *3 BEDROOM LEGAL BASEMENT APARTMENT, This Stunning Detached Home Is 3345 Square Feet With An Additional 820 Square Feet Of Basement Space Finished. Too Many Upgrades To Mention... 12 X 12 Porcelain Tiles, Quartz Countertop In The Kitchen, Coffered Ceiling In Living And Master, Tray Ceiling In Great Room, Contemporary Colors, Upgraded Light Fixtures Etc. Pot Lights Outside And Thru-Out The House, Upgraded Exngineered Hardwood On Main Floor, High End Ss Appliances, A/C, All Window Coverings, GAS F/PLACE , MUST SEE THIS BEAUTIFULL HOME ,
Location
State ON
County Peel
Area Northwest Brampton
Region Northwest Brampton
City Region Northwest Brampton
Rooms
Family Room Yes
Basement Apartment, Separate Entrance
Kitchen 2
Separate Den/Office 3
Interior
Interior Features Carpet Free
Heating Yes
Cooling Central Air
Fireplace Yes
Heat Source Gas
Exterior
Parking Features Private
Garage Spaces 2.0
Pool None
Roof Type Shingles
Total Parking Spaces 4
Building
Foundation Concrete
Listed by RE/MAX GOLD REALTY INC.


