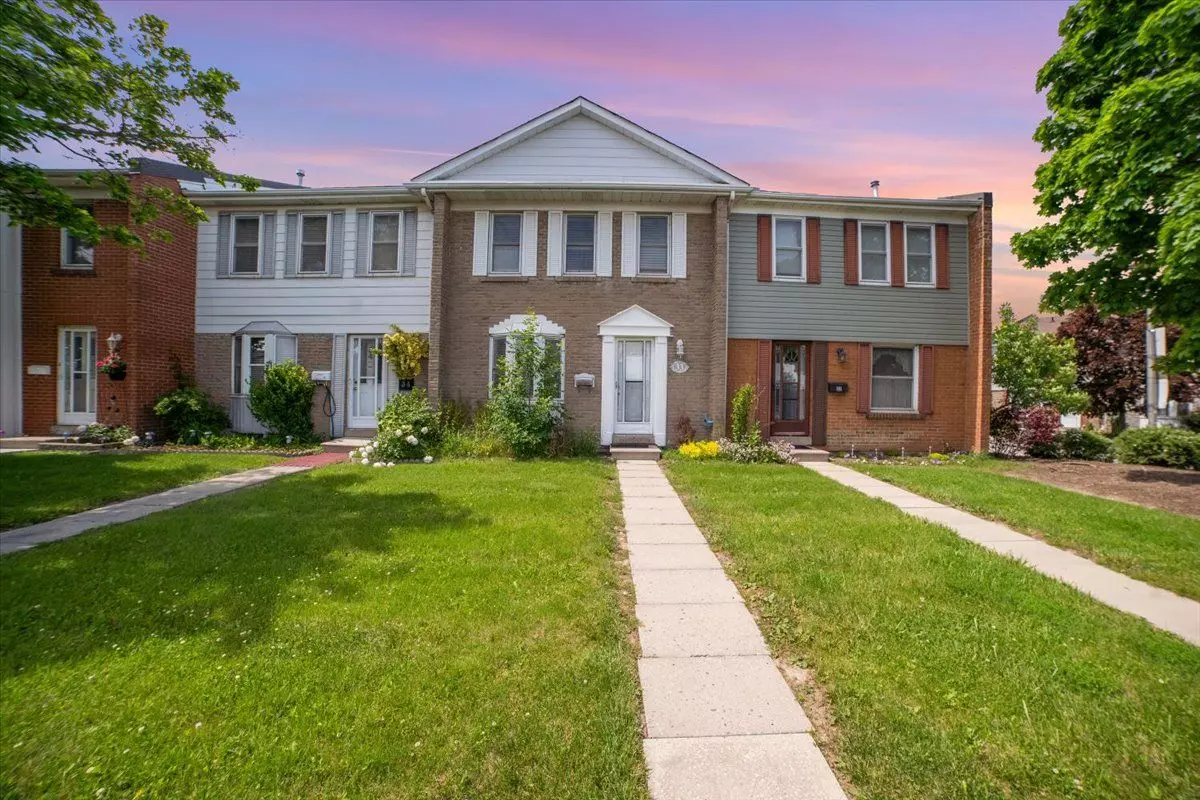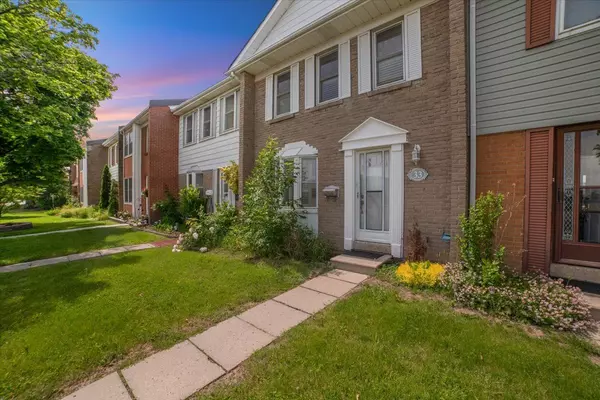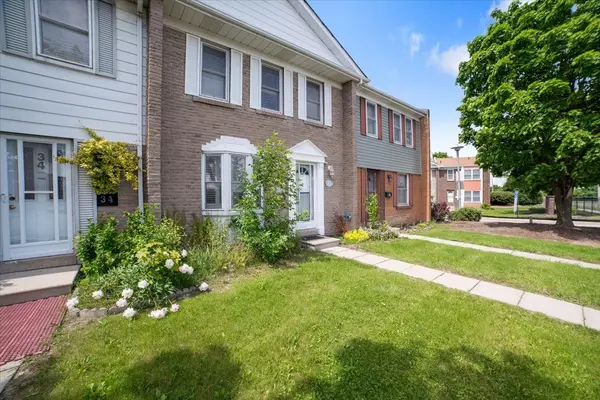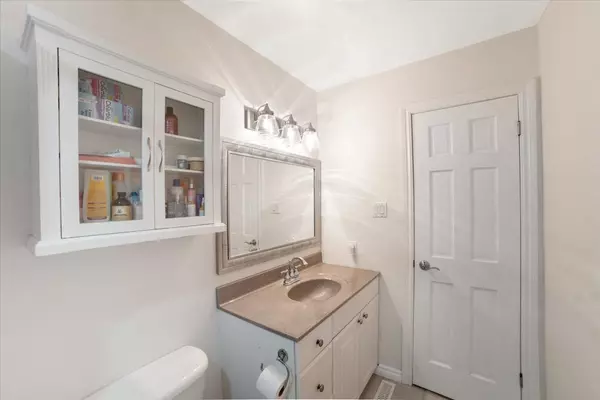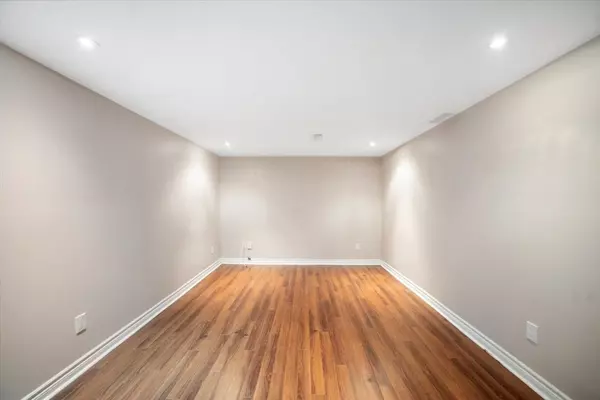REQUEST A TOUR If you would like to see this home without being there in person, select the "Virtual Tour" option and your advisor will contact you to discuss available opportunities.
In-PersonVirtual Tour

$ 599,900
Est. payment /mo
New
1020 Central Park DR #33 Brampton, ON L6S 3L6
3 Beds
2 Baths
UPDATED:
11/20/2024 08:27 PM
Key Details
Property Type Condo
Sub Type Condo Townhouse
Listing Status Active
Purchase Type For Sale
Approx. Sqft 1200-1399
MLS Listing ID W10431019
Style 2-Storey
Bedrooms 3
HOA Fees $701
Annual Tax Amount $2,822
Tax Year 2024
Property Description
A Family Friendly Well Run Condo Complex. Great Floor Plan With Updates! French Door Entry Into The Combined Living And Dining Room., Loads Of Counter And Cabinets In The Kitchen, 3 Ideal Sized Bedrooms, The Shared Bathroom On The 2nd Level Provides A Comfortable Space For A Refreshing Shower. Walkout To Private Fenced Patio. The 2nd Level Offers 3-good Sized Bedrooms, Updated Bath. Finished Rec Room In The Lower Level. Complex Offers A Private Community Outdoor Pool & Located Just Steps To Shops & Schools. Amazing Location- This Family-oriented Neighborhood Grants You The Advantage Of Being Close To Many Range Of Daily Amenities.
Location
State ON
County Peel
Area Northgate
Region Northgate
City Region Northgate
Rooms
Family Room No
Basement Partially Finished
Kitchen 1
Separate Den/Office 1
Interior
Interior Features Water Heater
Cooling Central Air
Fireplace No
Heat Source Gas
Exterior
Parking Features Surface
Garage Spaces 1.0
Total Parking Spaces 1
Building
Story 01
Unit Features Public Transit,School
Locker None
Others
Pets Description Restricted
Listed by RE/MAX REAL ESTATE CENTRE INC.


