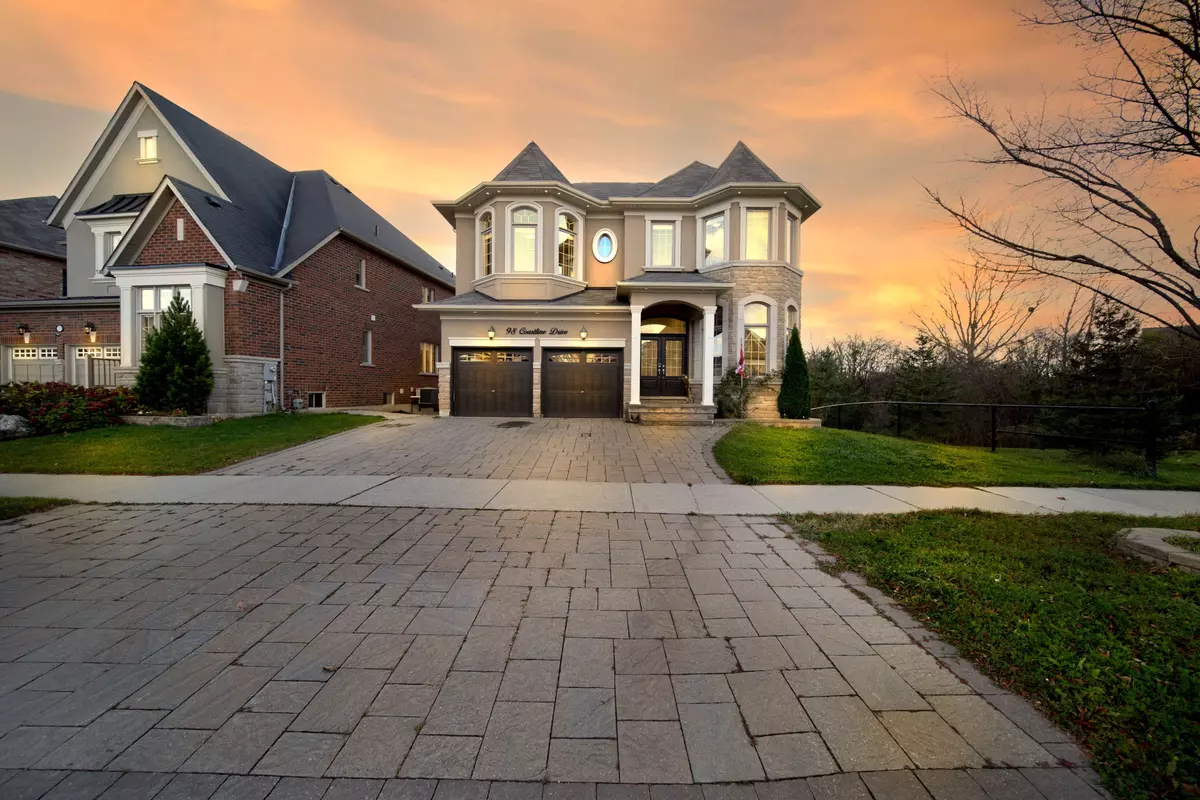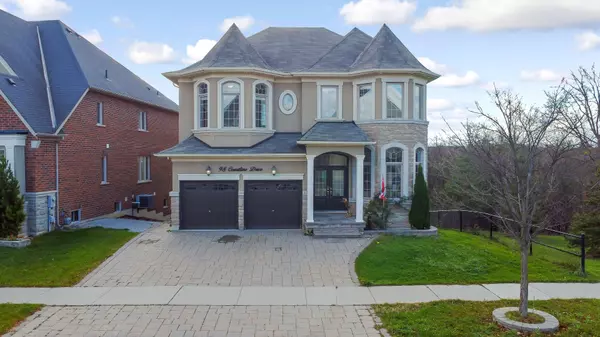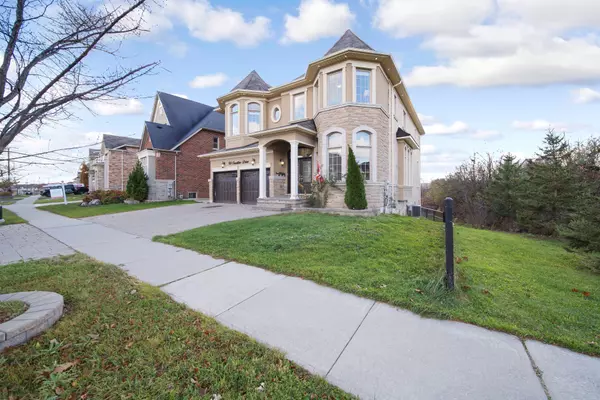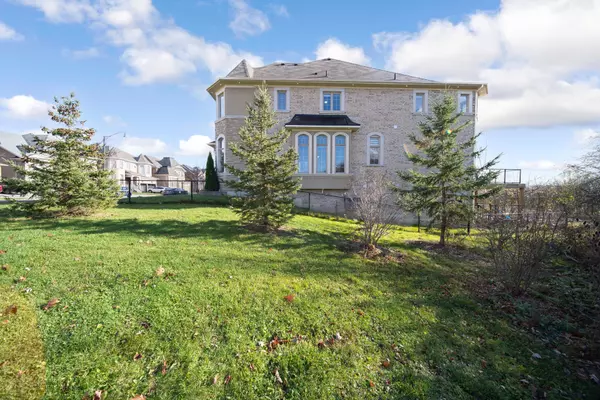REQUEST A TOUR If you would like to see this home without being there in person, select the "Virtual Tour" option and your agent will contact you to discuss available opportunities.
In-PersonVirtual Tour

$ 7,800
Est. payment /mo
Active
98 Coastline DR Brampton, ON L6Y 0T2
5 Beds
5 Baths
UPDATED:
11/25/2024 04:53 PM
Key Details
Property Type Single Family Home
Sub Type Detached
Listing Status Active
Purchase Type For Lease
MLS Listing ID W10416585
Style 2-Storey
Bedrooms 5
Property Description
High End Furnished Luxury 5+1 Bedroom with 5 Washroom Detached House Grand Living with over 4000 sq. ft. of sun-filled space in an upscale neighborhood. End Detached House, Ravine Lot. Main floor Office. Grand D/D Entry, 12' Ceiling on the Main floor & Hardwood Floors . Upgraded Kitchen w/ S/S Appl, Pot Lights Serving Kitchen,Quartz Countertop, Backsplash, Large B/F Area, Microwave, Gas stove. Blings and Hardwood Stairs. Upgraded Master washroom w/5 Pc Ens & His/Her's Closet. Main Floor W/O to Large Deck W/O to Beautiful Ravine. Endless Design Possibilities! Stone Driveway w/Stone Steps leading to the Backyard. With Luxurious features, Central Location close to 401 and 407 Hwy's. Virtual Tour link.
Location
State ON
County Peel
Area Bram West
Region Bram West
City Region Bram West
Rooms
Family Room Yes
Basement None
Kitchen 1
Separate Den/Office 1
Interior
Interior Features Central Vacuum, Auto Garage Door Remote, Water Heater
Cooling Central Air
Fireplaces Type Family Room, Natural Gas
Fireplace Yes
Heat Source Gas
Exterior
Parking Features Available
Garage Spaces 3.0
Pool None
Roof Type Asphalt Shingle
Total Parking Spaces 5
Building
Foundation Concrete Block
Listed by WOLF REALTY INC.






